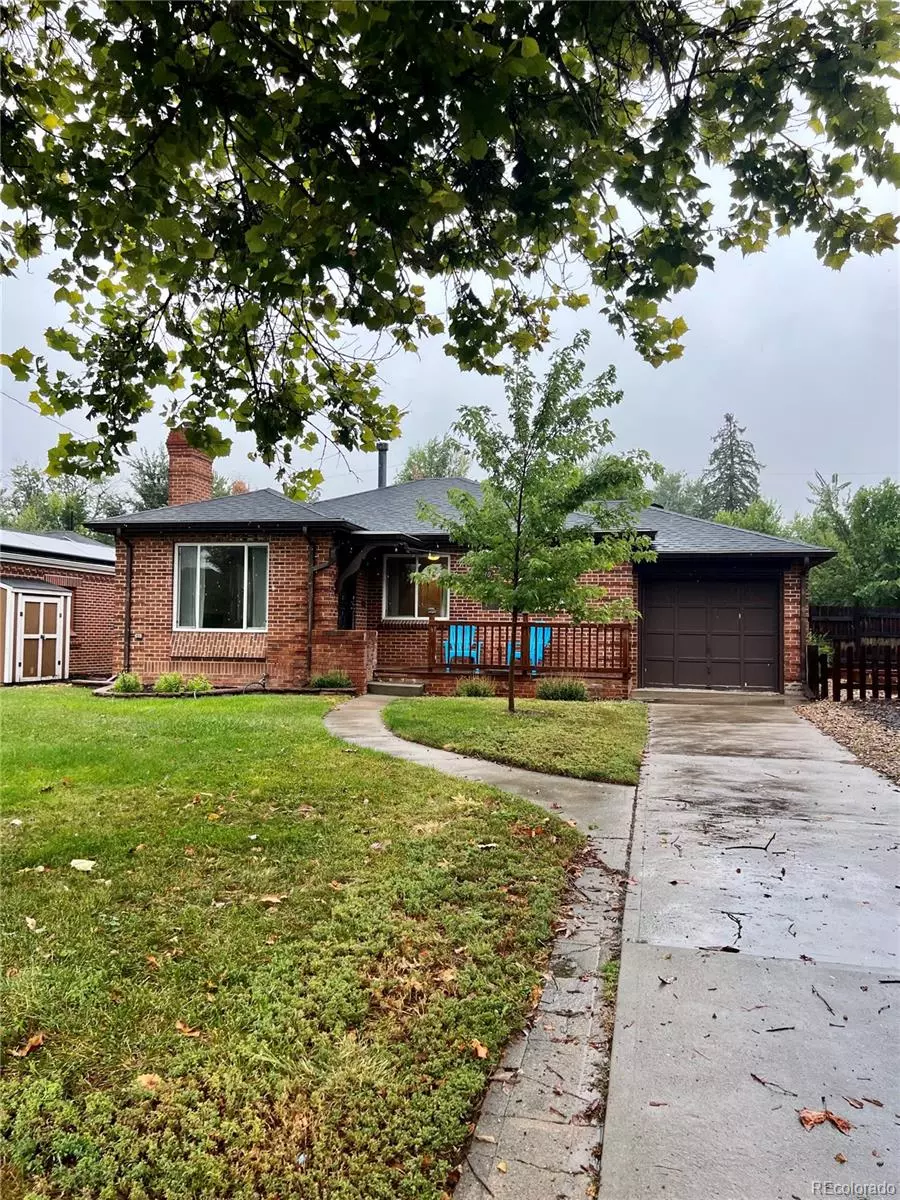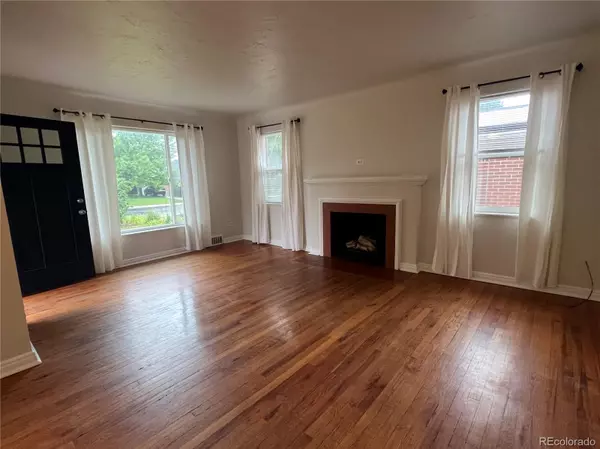$600,000
$595,000
0.8%For more information regarding the value of a property, please contact us for a free consultation.
3 Beds
2 Baths
1,412 SqFt
SOLD DATE : 12/08/2023
Key Details
Sold Price $600,000
Property Type Single Family Home
Sub Type Single Family Residence
Listing Status Sold
Purchase Type For Sale
Square Footage 1,412 sqft
Price per Sqft $424
Subdivision North Park Hill
MLS Listing ID 6247109
Sold Date 12/08/23
Style Bungalow
Bedrooms 3
Full Baths 1
Three Quarter Bath 1
HOA Y/N No
Abv Grd Liv Area 941
Originating Board recolorado
Year Built 1947
Annual Tax Amount $2,739
Tax Year 2022
Lot Size 7,405 Sqft
Acres 0.17
Property Description
Say hello to this charming, all brick ranch in the desirable Park Hill neighborhood. This updated 3 bedroom/2 bath home offers over 1400 finished square feet on an excellent block. Fresh, neutral paint throughout coupled with new carpeting gives this home a crisp, airy feel. The main floor bathroom has been updated. Hardwoods run throughout the main floor adding warmth and is in keeping with the character of the house. The kitchen boasts granite countertops, stainless steel appliances and a gas stove to meet your culinary needs. Is outdoor living your thing? Enjoy the front porch for sunsets and the backyard for a more private setting. Like fresh herbs and vegetables? The side yard has a fenced garden area with several raised planters for harvesting the freshest food to serve your friends and family. Have stuff? No need to clutter the attached garage with garden tools and toys. Store them in the detached storage shed that sits to the back of the property. Want options? With a huge lot, the possibilities are endless. There is alley access should you choose to build a detached garage. Did I mention location? This home is located minutes to some of Denver's top offerings: City Park, Denver Zoo, the Nature and Science Museum, the Shops at Park Hill Commons, to name a few. The basement bedroom is nonconforming. Owner is a licensed real estate broker. Radon mitigation system installed.
Location
State CO
County Denver
Zoning E-SU-DX
Rooms
Basement Partial
Main Level Bedrooms 2
Interior
Interior Features Granite Counters, Radon Mitigation System, Smoke Free
Heating Forced Air
Cooling None
Flooring Carpet, Wood
Fireplaces Number 1
Fireplaces Type Living Room
Fireplace Y
Appliance Dishwasher, Disposal, Dryer, Microwave, Oven, Refrigerator, Washer
Exterior
Exterior Feature Garden, Private Yard
Parking Features Concrete
Garage Spaces 1.0
Fence Full
Utilities Available Cable Available, Electricity Available, Electricity Connected, Internet Access (Wired), Phone Available
Roof Type Composition
Total Parking Spaces 3
Garage Yes
Building
Lot Description Level
Foundation Slab
Sewer Public Sewer
Water Public
Level or Stories One
Structure Type Brick
Schools
Elementary Schools Stedman
Middle Schools Smiley
High Schools East
School District Denver 1
Others
Senior Community No
Ownership Individual
Acceptable Financing Cash, Conventional, FHA, VA Loan
Listing Terms Cash, Conventional, FHA, VA Loan
Special Listing Condition None
Read Less Info
Want to know what your home might be worth? Contact us for a FREE valuation!

Our team is ready to help you sell your home for the highest possible price ASAP

© 2024 METROLIST, INC., DBA RECOLORADO® – All Rights Reserved
6455 S. Yosemite St., Suite 500 Greenwood Village, CO 80111 USA
Bought with 8z Real Estate
GET MORE INFORMATION

Broker-Associate, REALTOR® | Lic# ER 40015768







