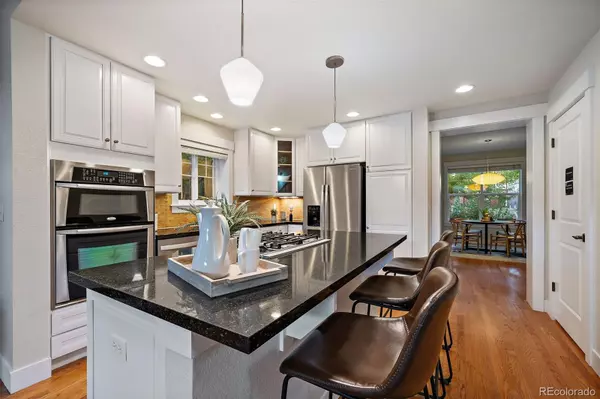$1,000,000
$1,025,000
2.4%For more information regarding the value of a property, please contact us for a free consultation.
4 Beds
4 Baths
2,884 SqFt
SOLD DATE : 11/28/2023
Key Details
Sold Price $1,000,000
Property Type Multi-Family
Sub Type Multi-Family
Listing Status Sold
Purchase Type For Sale
Square Footage 2,884 sqft
Price per Sqft $346
Subdivision Platt Park
MLS Listing ID 1857887
Sold Date 11/28/23
Bedrooms 4
Full Baths 3
Half Baths 1
HOA Y/N No
Abv Grd Liv Area 2,034
Originating Board recolorado
Year Built 2006
Annual Tax Amount $4,333
Tax Year 2022
Lot Size 3,484 Sqft
Acres 0.08
Property Description
***NEW PRICE PLUS CLOSING COST CREDIT 1% OF LOAN AMOUNT FOR CONFORMING OR $3K FOR JUMBO FROM PREFERRED LENDER .
Discover the epitome of comfortable living in this Platt Park gem. Nestled just blocks away from the vibrant Old South Pearl and South Broadway districts, this home offers the perfect blend of urban convenience and local charm. Imagine strolling to the Sprouts market or hopping on the Louisiana Pearl Light Rail, all just minutes from your doorstep.
Enhancing this desirable location is the proximity to the esteemed McKinley-Thatcher Elementary School, just a block away.
Inside, experience a warm and inviting atmosphere. Host intimate gatherings in the cozy dining room or relax in the naturally lit great room, complete with a two-sided fireplace and French Doors leading to a brick patio. The kitchen, centered around a welcoming island, is perfect for casual meals with friends and family.
Upstairs, practicality meets comfort with three bedrooms, a secondary bathroom, and a convenient laundry room. The primary suite offers a comfortable space with a tastefully remodeled 5-piece bathroom and a walk-in closet, ensuring your everyday convenience.
Further exploration leads to a private retreat, providing an excellent spot for a home office or personal sanctuary. The basement invites you to unwind in a spacious family room, equipped with a movie screen and projector for relaxed movie nights. A secluded basement bedroom promises privacy for your guests.
Beyond the walls, embrace Colorado's lovely weather in your private backyard sanctuary. Alternatively, indulge in the culinary delights and unique shops on Old South Pearl and Broadway, all just moments away.
What makes this home even more enticing is its unbeatable price, making living in Platt Park surprisingly affordable. Don't miss this opportunity to call this inviting residence your own!
Location
State CO
County Denver
Rooms
Basement Finished, Full
Interior
Interior Features Breakfast Nook, Ceiling Fan(s), Eat-in Kitchen, Entrance Foyer, Five Piece Bath, Granite Counters, High Speed Internet, Kitchen Island, Open Floorplan, Primary Suite, Utility Sink, Walk-In Closet(s), Wired for Data
Heating Forced Air, Natural Gas
Cooling Central Air
Flooring Carpet, Tile, Wood
Fireplaces Number 2
Fireplaces Type Gas, Great Room, Other
Fireplace Y
Appliance Dishwasher, Disposal, Dryer, Microwave, Oven, Range, Refrigerator, Self Cleaning Oven, Washer
Exterior
Exterior Feature Garden
Garage Spaces 2.0
Roof Type Composition
Total Parking Spaces 2
Garage No
Building
Sewer Public Sewer
Water Public
Level or Stories Three Or More
Structure Type Brick,Wood Siding
Schools
Elementary Schools Mckinley-Thatcher
Middle Schools Grant
High Schools South
School District Denver 1
Others
Senior Community No
Ownership Individual
Acceptable Financing 1031 Exchange, Cash, Conventional, FHA, Jumbo, Other, VA Loan
Listing Terms 1031 Exchange, Cash, Conventional, FHA, Jumbo, Other, VA Loan
Special Listing Condition None
Read Less Info
Want to know what your home might be worth? Contact us for a FREE valuation!

Our team is ready to help you sell your home for the highest possible price ASAP

© 2024 METROLIST, INC., DBA RECOLORADO® – All Rights Reserved
6455 S. Yosemite St., Suite 500 Greenwood Village, CO 80111 USA
Bought with RE/MAX Professionals
GET MORE INFORMATION

Broker-Associate, REALTOR® | Lic# ER 40015768







