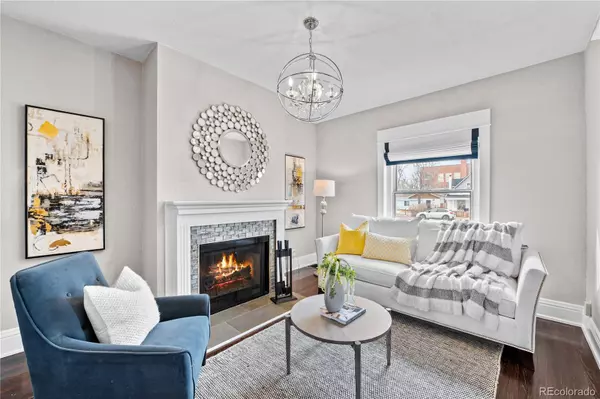$770,000
$799,000
3.6%For more information regarding the value of a property, please contact us for a free consultation.
3 Beds
2 Baths
2,115 SqFt
SOLD DATE : 05/01/2023
Key Details
Sold Price $770,000
Property Type Multi-Family
Sub Type Multi-Family
Listing Status Sold
Purchase Type For Sale
Square Footage 2,115 sqft
Price per Sqft $364
Subdivision Platt Park
MLS Listing ID 5447655
Sold Date 05/01/23
Bedrooms 3
Full Baths 1
Three Quarter Bath 1
HOA Y/N No
Abv Grd Liv Area 1,434
Originating Board recolorado
Year Built 1906
Annual Tax Amount $3,426
Tax Year 2021
Lot Size 3,049 Sqft
Acres 0.07
Property Description
MOTIVATED SELLER...QUICK TIMING IS IMPORTANT!
Welcome to this sought-after charming duplex in Platt Park! Ideally located for easy access to Pearl Street shopping & restaurants, DU, Wash Park, Cherry Creek, and I-25. As you approach the property, you are greeted with a picture-perfect white picket fence and quaint front porch swing. Inside this light and bright home, you will find a newly renovated kitchen with a movable marble island for additional counter space & entertaining a family room, and a dining room with a fireplace, perfect for a cozy night in or dinner party with friends and family. Upstairs you will find 3 bedrooms. The renovated lower level has a ¾ bath, laundry room, storage space, and space for a media room. The lower level also has a door that leads out to the backyard. The beautifully landscaped and fully fenced backyard was thoughtfully designed with over-sized flower beds/garden space with drip irrigation system, an elevated patio, custom cement firepit, pet-friendly turf, solar lighting, and a gas grill for al fresco dining on those perfect Colorado nights! You will also find a detached 1-car garage with additional storage space.
Location
State CO
County Denver
Zoning U-SU-B1
Rooms
Basement Finished, Full, Walk-Out Access
Interior
Interior Features Ceiling Fan(s), Quartz Counters, Smoke Free, Walk-In Closet(s)
Heating Forced Air, Natural Gas
Cooling Central Air
Flooring Carpet, Tile, Wood
Fireplaces Number 1
Fireplaces Type Living Room, Wood Burning, Wood Burning Stove
Fireplace Y
Appliance Cooktop, Dishwasher, Disposal, Microwave, Oven, Refrigerator
Laundry In Unit
Exterior
Exterior Feature Dog Run, Fire Pit, Garden, Gas Valve, Lighting, Private Yard, Rain Gutters
Garage Spaces 1.0
Fence Full
Utilities Available Cable Available, Electricity Available, Natural Gas Available, Phone Available
Roof Type Composition, Rolled/Hot Mop
Total Parking Spaces 1
Garage No
Building
Lot Description Landscaped, Near Public Transit, Sprinklers In Front, Sprinklers In Rear
Sewer Public Sewer
Water Public
Level or Stories Two
Structure Type Brick, Frame
Schools
Elementary Schools Mckinley-Thatcher
Middle Schools Grant
High Schools South
School District Denver 1
Others
Senior Community No
Ownership Individual
Acceptable Financing Cash, Conventional
Listing Terms Cash, Conventional
Special Listing Condition None
Read Less Info
Want to know what your home might be worth? Contact us for a FREE valuation!

Our team is ready to help you sell your home for the highest possible price ASAP

© 2024 METROLIST, INC., DBA RECOLORADO® – All Rights Reserved
6455 S. Yosemite St., Suite 500 Greenwood Village, CO 80111 USA
Bought with Berkshire Hathaway HomeServices Colorado Real Estate, LLC - Northglenn
GET MORE INFORMATION

Broker-Associate, REALTOR® | Lic# ER 40015768







