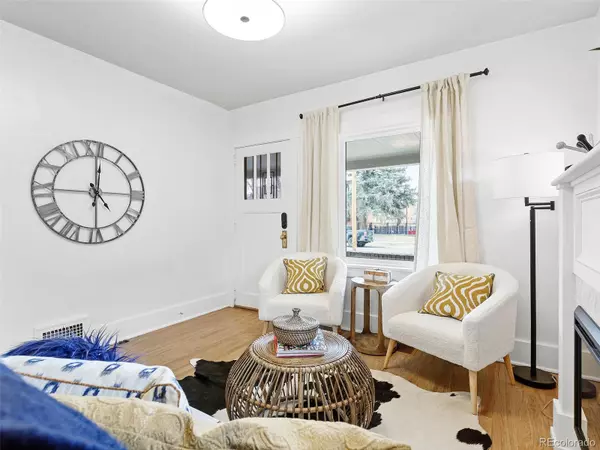$725,000
$725,000
For more information regarding the value of a property, please contact us for a free consultation.
2 Beds
2 Baths
1,440 SqFt
SOLD DATE : 05/01/2023
Key Details
Sold Price $725,000
Property Type Single Family Home
Sub Type Single Family Residence
Listing Status Sold
Purchase Type For Sale
Square Footage 1,440 sqft
Price per Sqft $503
Subdivision Platt Park
MLS Listing ID 3051215
Sold Date 05/01/23
Style Bungalow
Bedrooms 2
Full Baths 1
Half Baths 1
HOA Y/N No
Abv Grd Liv Area 720
Originating Board recolorado
Year Built 1926
Annual Tax Amount $3,280
Tax Year 2021
Lot Size 6,098 Sqft
Acres 0.14
Property Description
Check out this charming brick bungalow in popular Platt Park! The classic front porch is newly refinished and perfect for enjoying summer days and meeting new neighbors! You are welcomed into this cute home with original light oak flooring, bright picture windows and stylish upgrades throughout. The family room offers a new electric fireplace with a custom mantle, pre-planned conduit for easy TV mounting and even clever storage for AV components. You will be the first to cook in this brand new custom kitchen that was just completed with a thoughtful layout and designer finishes. Featuring double-stacked white cabinets with gold hardware, fresh subway tile backsplash, new quartz countertops, and a fun teal hexagon tile floor. Brand new stainless appliances complete this move-in ready kitchen. Unique to this area, this home features a light and bright primary bedroom with direct access to the full main floor bathroom. The secondary bedroom offers a large closet and new light fixture. The main floor full bath offers a bright white palette and a convenient built-in shelving unit. The large finished basement features new flooring and fresh bright white paint, an additional 1/2 bath (shower and sink), large family room, and multiple closets for storage. Finishing out the basement is a large utility/storage/laundry room and an included washer/dryer. Step into your large backyard (don't worry there is already a dog door!) to find a covered patio with ceiling fan and serene space to enjoy Colorado's beautiful weather. With a west facing backyard you will enjoy evening sunset cocktails from the back porch, space to garden, play with pets and entertain. An added bonus is that there are fruitful peach and apple trees and a 1 car garage! Platte Park is one of the most desirable Denver neighborhoods due to its amazing walkability and great commuter access via I-25 & Light Rail. Walk or bike to Sushi Den, DU, Pearl Street's weekly farmer's market, Washington Park and Harvard Gulch
Location
State CO
County Denver
Zoning U-SU-B
Rooms
Basement Bath/Stubbed, Finished, Full
Main Level Bedrooms 2
Interior
Interior Features Built-in Features, Ceiling Fan(s), Quartz Counters, Radon Mitigation System
Heating Forced Air
Cooling Central Air
Flooring Laminate, Tile, Wood
Fireplaces Number 1
Fireplaces Type Electric
Fireplace Y
Appliance Dishwasher, Disposal, Dryer, Microwave, Refrigerator, Self Cleaning Oven, Washer
Laundry In Unit
Exterior
Exterior Feature Garden, Private Yard
Garage Spaces 1.0
Fence Full
Roof Type Composition
Total Parking Spaces 2
Garage No
Building
Lot Description Level, Sprinklers In Front, Sprinklers In Rear
Sewer Public Sewer
Water Public
Level or Stories One
Structure Type Brick, Frame
Schools
Elementary Schools Mckinley-Thatcher
Middle Schools Grant
High Schools South
School District Denver 1
Others
Senior Community No
Ownership Relo Company
Acceptable Financing Cash, Conventional, Jumbo, VA Loan
Listing Terms Cash, Conventional, Jumbo, VA Loan
Special Listing Condition None
Read Less Info
Want to know what your home might be worth? Contact us for a FREE valuation!

Our team is ready to help you sell your home for the highest possible price ASAP

© 2024 METROLIST, INC., DBA RECOLORADO® – All Rights Reserved
6455 S. Yosemite St., Suite 500 Greenwood Village, CO 80111 USA
Bought with Compass - Denver
GET MORE INFORMATION

Broker-Associate, REALTOR® | Lic# ER 40015768







