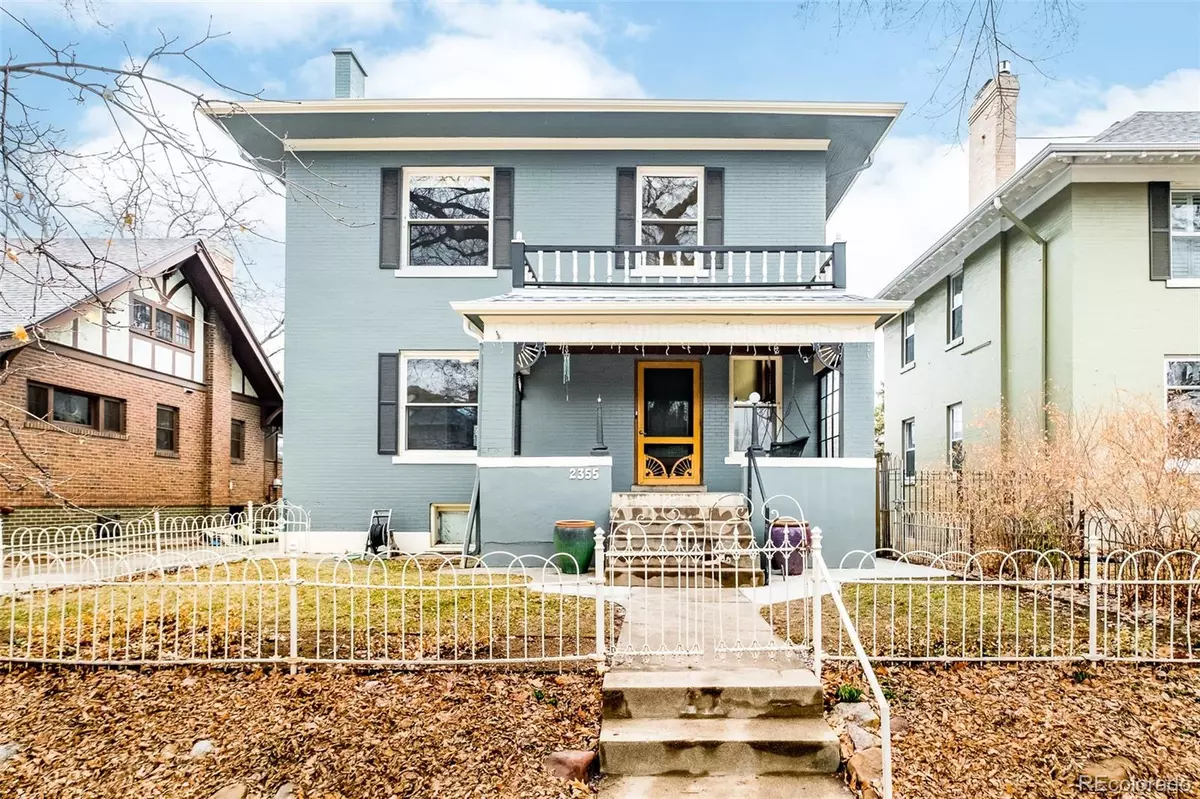$1,950,000
$1,950,000
For more information regarding the value of a property, please contact us for a free consultation.
5 Beds
4 Baths
4,127 SqFt
SOLD DATE : 04/20/2023
Key Details
Sold Price $1,950,000
Property Type Single Family Home
Sub Type Single Family Residence
Listing Status Sold
Purchase Type For Sale
Square Footage 4,127 sqft
Price per Sqft $472
Subdivision Park Hill
MLS Listing ID 3871311
Sold Date 04/20/23
Style Denver Square
Bedrooms 5
Full Baths 1
Half Baths 1
Three Quarter Bath 2
HOA Y/N No
Abv Grd Liv Area 3,180
Originating Board recolorado
Year Built 1907
Annual Tax Amount $7,148
Tax Year 2021
Lot Size 6,098 Sqft
Acres 0.14
Property Description
Gracious Denver Square on one of the prettiest blocks in Park Hill! This wonderful home has retained so much of its original charm yet has been tastefully remodeled for today's conveniences. Starting with the large inviting front porch, this home welcomes you with original details including oak trim/woodwork, Douglas Fir hardwood floors, the original tiled fireplace updated with a gas insert in the living room, spacious dining room with original oak built-in, and large library/flex space with abundant built-in bookshelves. The expansive kitchen is a gourmet's dream - custom shaker-style cabinets, built-in refrigerator and microwave, double ovens, 6-burner gas rangetop, large sink and separate prep sink, tons of storage as well as prep space, and a substantial island and a sitting area perfect for gathering. The sun-filled and spacious primary bedroom is a true oasis with a separate studio/office off the en-suite bathroom, which is tastefully remodeled and features a jetted tub, marble-topped vanity and cozy heated floors. There are 3 additional large secondary bedrooms on the 2nd floor which share a beautifully remodeled 3/4 bath. A finished basement completes the living spaces, with a secondary bedroom, 3/4 bathroom, a laundry area with a handy utility sink, and a rec room with freshly painted built-ins. The backyard is perfect for entertaining featuring a deck with counter seating, a brick patio, water fountain, garden area and a concrete pad for trash/recycling. This home has thoughtful energy efficient updates as well - solar panels (owned), 2 Powerwalls, charging station, updated HVAC and more. Lovingly maintained and cared for, this home must been seen in person!
Location
State CO
County Denver
Zoning U-SU-C
Rooms
Basement Finished, Partial
Interior
Interior Features Built-in Features, Entrance Foyer, Five Piece Bath, High Ceilings, Jet Action Tub, Kitchen Island, Marble Counters, Primary Suite, Quartz Counters, Smoke Free, Utility Sink, Wired for Data
Heating Baseboard, Electric, Forced Air, Natural Gas, Solar
Cooling Attic Fan, Central Air
Flooring Carpet, Tile, Wood
Fireplaces Number 1
Fireplaces Type Gas, Insert, Living Room
Fireplace Y
Appliance Convection Oven, Cooktop, Dishwasher, Disposal, Double Oven, Dryer, Microwave, Range Hood, Refrigerator, Self Cleaning Oven, Tankless Water Heater, Washer
Laundry In Unit
Exterior
Exterior Feature Garden, Lighting, Private Yard, Water Feature
Parking Features Concrete, Electric Vehicle Charging Station(s), Storage
Garage Spaces 1.0
Fence Full
Roof Type Composition
Total Parking Spaces 3
Garage Yes
Building
Lot Description Landscaped, Level, Sprinklers In Front, Sprinklers In Rear
Sewer Public Sewer
Level or Stories Two
Structure Type Brick, Stucco
Schools
Elementary Schools Stedman
Middle Schools Mcauliffe International
High Schools East
School District Denver 1
Others
Senior Community No
Ownership Individual
Acceptable Financing Cash, Conventional, Jumbo, VA Loan
Listing Terms Cash, Conventional, Jumbo, VA Loan
Special Listing Condition None
Read Less Info
Want to know what your home might be worth? Contact us for a FREE valuation!

Our team is ready to help you sell your home for the highest possible price ASAP

© 2024 METROLIST, INC., DBA RECOLORADO® – All Rights Reserved
6455 S. Yosemite St., Suite 500 Greenwood Village, CO 80111 USA
Bought with LIV Sotheby's International Realty
GET MORE INFORMATION

Broker-Associate, REALTOR® | Lic# ER 40015768







