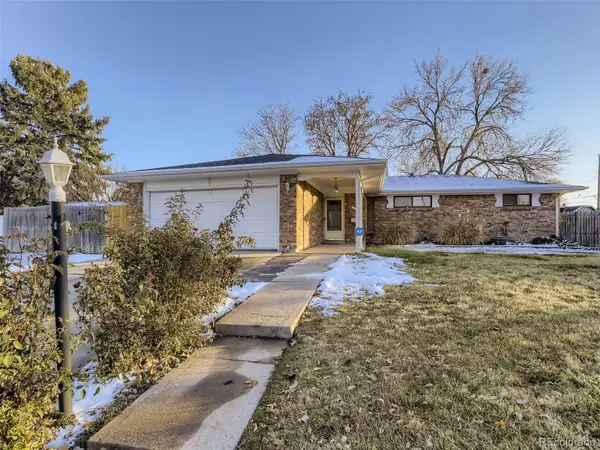$605,000
$635,000
4.7%For more information regarding the value of a property, please contact us for a free consultation.
6 Beds
3 Baths
2,863 SqFt
SOLD DATE : 03/14/2023
Key Details
Sold Price $605,000
Property Type Single Family Home
Sub Type Single Family Residence
Listing Status Sold
Purchase Type For Sale
Square Footage 2,863 sqft
Price per Sqft $211
Subdivision Hampden Heights
MLS Listing ID 8340221
Sold Date 03/14/23
Style Mid-Century Modern
Bedrooms 6
Full Baths 1
Three Quarter Bath 2
HOA Y/N No
Abv Grd Liv Area 1,449
Originating Board recolorado
Year Built 1963
Annual Tax Amount $2,365
Tax Year 2021
Lot Size 0.390 Acres
Acres 0.39
Property Description
Spacious Home With recent Updates on a Huge Landscaped Lot. One of The Premier Cul De Sac Lots In The Desirable Hampden Heights Neighborhood. Brand New Carpet Downstairs. New Paint. 2022 Roof & Newer Swamp Cooler. Updated Plumbing. Brand New Main Level Bathroom With Dual Vanity. Real Hardwood Floors Upstairs. Real Wood Burning Fireplaces In Living Room & Bonus Room. Large Covered Back Patio. 6 Bedrooms In Total, 3 Non-Conforming In Basement. Close to Cherry Creek Country Club, Kennedy Golf Course and Hampden Heights Park. Close to Bike Trails and Dog Park. Easy Access to I-25 and I-225. Home Warranty.
Location
State CO
County Denver
Zoning S-SU-F
Rooms
Basement Daylight, Full, Interior Entry
Main Level Bedrooms 3
Interior
Interior Features Ceiling Fan(s), Laminate Counters, Smoke Free, Synthetic Counters, Walk-In Closet(s)
Heating Forced Air, Wood
Cooling Evaporative Cooling
Flooring Carpet, Linoleum, Tile, Wood
Fireplaces Number 2
Fireplaces Type Basement, Living Room, Recreation Room, Wood Burning
Fireplace Y
Appliance Dishwasher, Disposal, Gas Water Heater, Oven, Range, Range Hood, Refrigerator
Laundry In Unit
Exterior
Exterior Feature Private Yard, Rain Gutters
Parking Features Dry Walled, Insulated Garage
Garage Spaces 2.0
Fence Full
Utilities Available Electricity Connected, Internet Access (Wired), Natural Gas Connected, Phone Available
Roof Type Architecural Shingle
Total Parking Spaces 4
Garage Yes
Building
Lot Description Corner Lot, Cul-De-Sac, Level, Sprinklers In Front, Sprinklers In Rear
Foundation Slab
Sewer Public Sewer
Water Public
Level or Stories One
Structure Type Brick, Frame
Schools
Elementary Schools Holm
Middle Schools Hamilton
High Schools Thomas Jefferson
School District Denver 1
Others
Senior Community No
Ownership Individual
Acceptable Financing Cash, Conventional, FHA, VA Loan
Listing Terms Cash, Conventional, FHA, VA Loan
Special Listing Condition None
Pets Allowed Cats OK, Dogs OK
Read Less Info
Want to know what your home might be worth? Contact us for a FREE valuation!

Our team is ready to help you sell your home for the highest possible price ASAP

© 2024 METROLIST, INC., DBA RECOLORADO® – All Rights Reserved
6455 S. Yosemite St., Suite 500 Greenwood Village, CO 80111 USA
Bought with Milehimodern
GET MORE INFORMATION

Broker-Associate, REALTOR® | Lic# ER 40015768







