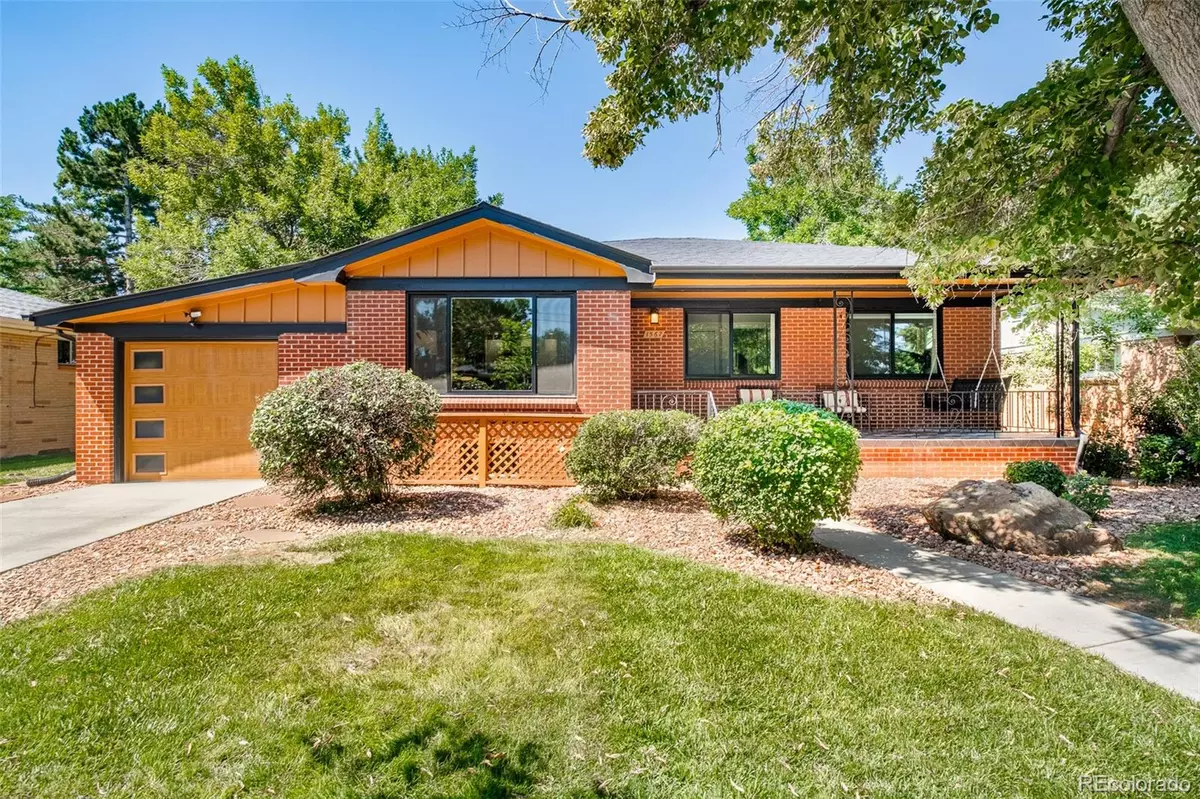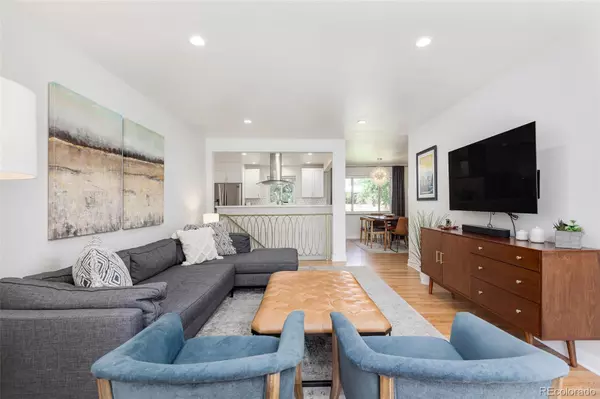$810,000
$820,000
1.2%For more information regarding the value of a property, please contact us for a free consultation.
4 Beds
3 Baths
2,328 SqFt
SOLD DATE : 10/28/2022
Key Details
Sold Price $810,000
Property Type Single Family Home
Sub Type Single Family Residence
Listing Status Sold
Purchase Type For Sale
Square Footage 2,328 sqft
Price per Sqft $347
Subdivision Virginia Village
MLS Listing ID 5800742
Sold Date 10/28/22
Bedrooms 4
Full Baths 1
Half Baths 1
Three Quarter Bath 1
HOA Y/N No
Abv Grd Liv Area 1,214
Originating Board recolorado
Year Built 1958
Annual Tax Amount $2,407
Tax Year 2022
Acres 0.14
Property Description
Inviting warmth is embraced in this completely renovated Virginia Village residence. An expansive front porch overlooking a well-manicured front lawn offers the perfect space for enjoying morning coffee. Further inside, a light-filled layout unfolds w/ hardwood floors and crisp white wall color. A spacious living room flows into a dining area grounded by a designer light fixture for seamless entertaining. Delight in crafting recipes in a sleek kitchen featuring new cabinetry w/ gold hardware, stainless steel appliances, quartz countertops and a marble backsplash. A dining nook w/ a custom bench offers the perfect setting. On the main floor, three bedrooms are complemented by one and a half serene baths w/ modern tiles and fixtures. Downstairs, flexible living space is found in a spacious rec room, an oversized bedroom, and a bathroom with a walk-in shower. A large storage room and laundry room with a newer washer and dryer are added conveniences. Retreat outdoors to a private backyard w/ a patio to enjoy relaxing al fresco beneath the shade of mature trees, new sprinkler systems, and lighting.
Location
State CO
County Denver
Rooms
Basement Finished, Full, Interior Entry
Main Level Bedrooms 3
Interior
Interior Features Breakfast Nook, Built-in Features, Eat-in Kitchen, Open Floorplan, Pantry, Quartz Counters
Heating Forced Air
Cooling Central Air
Flooring Carpet, Tile, Wood
Fireplace N
Appliance Dishwasher, Dryer, Microwave, Range, Range Hood, Refrigerator, Washer
Exterior
Exterior Feature Lighting, Private Yard, Rain Gutters, Smart Irrigation
Garage Spaces 1.0
Utilities Available Cable Available, Electricity Connected, Natural Gas Connected
Roof Type Composition
Total Parking Spaces 1
Garage Yes
Building
Sewer Public Sewer
Water Public
Level or Stories One
Structure Type Brick
Schools
Elementary Schools Mcmeen
Middle Schools Hill
High Schools Thomas Jefferson
School District Denver 1
Others
Senior Community No
Ownership Individual
Acceptable Financing Cash, Conventional, Other
Listing Terms Cash, Conventional, Other
Special Listing Condition None
Read Less Info
Want to know what your home might be worth? Contact us for a FREE valuation!

Our team is ready to help you sell your home for the highest possible price ASAP

© 2024 METROLIST, INC., DBA RECOLORADO® – All Rights Reserved
6455 S. Yosemite St., Suite 500 Greenwood Village, CO 80111 USA
Bought with Milehimodern
GET MORE INFORMATION

Broker-Associate, REALTOR® | Lic# ER 40015768







