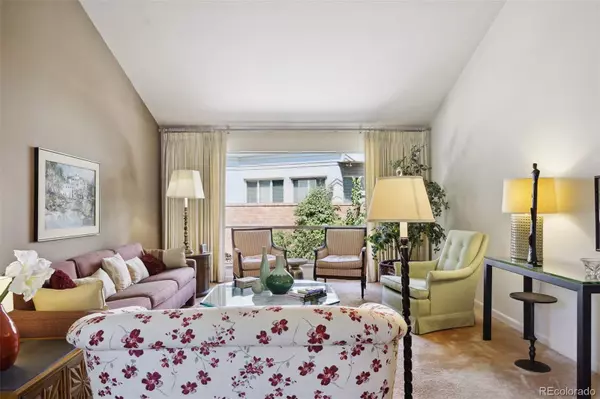$1,150,000
$1,295,000
11.2%For more information regarding the value of a property, please contact us for a free consultation.
4 Beds
3 Baths
2,358 SqFt
SOLD DATE : 11/10/2022
Key Details
Sold Price $1,150,000
Property Type Single Family Home
Sub Type Single Family Residence
Listing Status Sold
Purchase Type For Sale
Square Footage 2,358 sqft
Price per Sqft $487
Subdivision Cherry Creek South
MLS Listing ID 9292567
Sold Date 11/10/22
Style Mid-Century Modern
Bedrooms 4
Full Baths 1
Half Baths 1
Three Quarter Bath 1
HOA Y/N No
Abv Grd Liv Area 2,358
Originating Board recolorado
Year Built 1961
Annual Tax Amount $5,389
Tax Year 2021
Acres 0.32
Property Description
Located in the coveted streets of Cherry Creek South, this private ranch style home has been owned and loved by the same family for 55 years and is prime for renovation or to build your dream home! On 0.32 acres – 13,900 square feet, the possibilities are endless. Located in the heart of Cherry Creek South, surrounded by palatial estates both old and new, this hidden treasure is close to everything Cherry Creek has to offer with all its shopping, restaurants, entertaining and Cherry Creek Trail. This is a rare opportunity to own in this secluded neighborhood. As it is: The grand foyer welcomes you as you enter this home. All four bedrooms are on the main floor. The primary suite is spacious with tons of natural light and a walk-in closet. The main floor offers two large living rooms, great for entertaining or just relaxing. The dining room is full of natural light and has a unique mirrored wall. The kitchen is nicely positioned with access to the spacious outdoor courtyard and the family room. The courtyard is totally private thanks to a tall brick wall, ideal for entertaining! Unlimited potential!
Location
State CO
County Denver
Zoning S-SU-I
Rooms
Basement Partial, Unfinished
Main Level Bedrooms 4
Interior
Heating Baseboard
Cooling Evaporative Cooling
Flooring Carpet, Wood
Fireplaces Number 1
Fireplaces Type Family Room, Gas
Fireplace Y
Laundry In Unit
Exterior
Exterior Feature Garden, Private Yard
Parking Features Concrete
Garage Spaces 2.0
Roof Type Composition, Wood
Total Parking Spaces 2
Garage Yes
Building
Lot Description Corner Lot, Level
Sewer Public Sewer
Water Public
Level or Stories One
Structure Type Brick, Wood Siding
Schools
Elementary Schools Cory
Middle Schools Merrill
High Schools South
School District Denver 1
Others
Senior Community No
Ownership Individual
Acceptable Financing Cash, Conventional
Listing Terms Cash, Conventional
Special Listing Condition None
Read Less Info
Want to know what your home might be worth? Contact us for a FREE valuation!

Our team is ready to help you sell your home for the highest possible price ASAP

© 2024 METROLIST, INC., DBA RECOLORADO® – All Rights Reserved
6455 S. Yosemite St., Suite 500 Greenwood Village, CO 80111 USA
Bought with Compass - Denver
GET MORE INFORMATION

Broker-Associate, REALTOR® | Lic# ER 40015768







