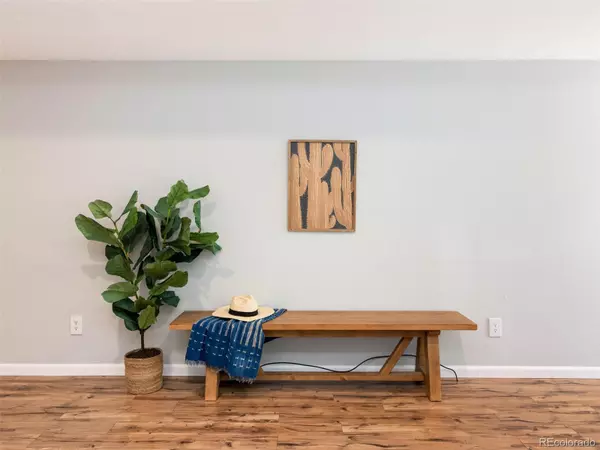$308,000
$325,000
5.2%For more information regarding the value of a property, please contact us for a free consultation.
1 Bed
1 Bath
926 SqFt
SOLD DATE : 08/29/2022
Key Details
Sold Price $308,000
Property Type Condo
Sub Type Condominium
Listing Status Sold
Purchase Type For Sale
Square Footage 926 sqft
Price per Sqft $332
Subdivision Four Mile Village
MLS Listing ID 6336741
Sold Date 08/29/22
Bedrooms 1
Full Baths 1
Condo Fees $202
HOA Fees $202/mo
HOA Y/N Yes
Abv Grd Liv Area 926
Originating Board recolorado
Year Built 1983
Annual Tax Amount $1,396
Tax Year 2021
Property Description
Ready for you to move in, unpack, and relax! There's nothing for you to do but enjoy this incredibly stylish Denver condo conveniently located in the Four Mile Village community. Discover a modern 926-sq ft interior with on-trend hardwood-style flooring and bright, inviting gathering spaces, including a fireplace-warmed living room with glass sliders that lead to your patio. Adjacent to the dining area, the impeccably finished kitchen treats the avid cook to stainless steel appliances, a chic tile backsplash, and gorgeous pendant lighting. You'll have 1 bedroom with a walk-in closet and 1 exquisitely tiled bath with a frameless glass door enclosing the oversized shower. Your additional back patio is an ideal spot for unwinding outdoors and appreciating alfresco meals. As a bonus, you'll be near the community pool and tennis courts. There's secure parking for one vehicle in a separate garage and an in-unit laundry closet. With low HOA dues, this must-have residence is an opportunity you don't want to miss. Come take a tour while it's still available!
Location
State CO
County Denver
Zoning PUD
Rooms
Main Level Bedrooms 1
Interior
Heating Forced Air
Cooling Central Air
Fireplaces Number 1
Fireplace Y
Appliance Cooktop, Dishwasher, Disposal, Dryer, Gas Water Heater, Range Hood, Self Cleaning Oven, Washer
Laundry In Unit
Exterior
Garage Spaces 1.0
Utilities Available Electricity Connected, Natural Gas Connected
Roof Type Architecural Shingle
Total Parking Spaces 1
Garage No
Building
Sewer Public Sewer
Water Public
Level or Stories One
Structure Type Wood Siding
Schools
Elementary Schools Mcmeen
Middle Schools Hill
High Schools George Washington
School District Denver 1
Others
Senior Community No
Ownership Individual
Acceptable Financing Cash, Conventional, FHA, Other, VA Loan
Listing Terms Cash, Conventional, FHA, Other, VA Loan
Special Listing Condition None
Read Less Info
Want to know what your home might be worth? Contact us for a FREE valuation!

Our team is ready to help you sell your home for the highest possible price ASAP

© 2024 METROLIST, INC., DBA RECOLORADO® – All Rights Reserved
6455 S. Yosemite St., Suite 500 Greenwood Village, CO 80111 USA
Bought with Slifer Smith & Frampton - Summit County
GET MORE INFORMATION

Broker-Associate, REALTOR® | Lic# ER 40015768







