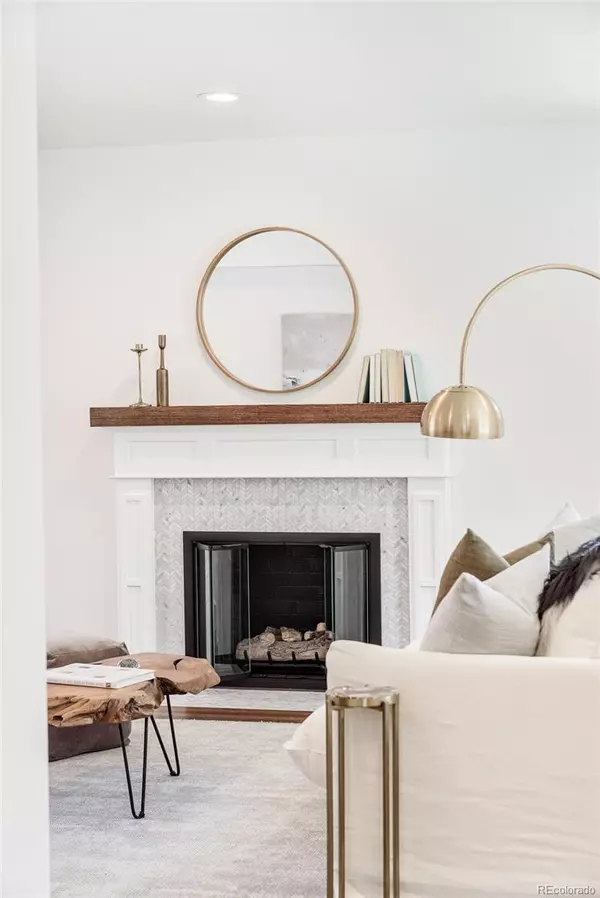$2,250,000
$2,175,000
3.4%For more information regarding the value of a property, please contact us for a free consultation.
5 Beds
5 Baths
4,215 SqFt
SOLD DATE : 07/08/2022
Key Details
Sold Price $2,250,000
Property Type Single Family Home
Sub Type Single Family Residence
Listing Status Sold
Purchase Type For Sale
Square Footage 4,215 sqft
Price per Sqft $533
Subdivision Crestmoor/Montclair
MLS Listing ID 3532589
Sold Date 07/08/22
Bedrooms 5
Full Baths 2
Half Baths 1
Three Quarter Bath 2
HOA Y/N No
Abv Grd Liv Area 3,243
Originating Board recolorado
Year Built 1941
Annual Tax Amount $5,452
Tax Year 2021
Acres 0.22
Property Description
Situated on the prestigious 6th Avenue Parkway and just north of Crestmoor, this 2-story home exudes radiance. A thoughtful renovation poured new life and energy into this stately home. The open floor plan spans the breakfast nook, dining area and dazzling kitchen - with gas range, custom hood, island and custom pendants. Oak hardwood floors line the space, with a family room and main floor office over looking the side yard with privacy fence. For your day-to-day convenience, a mud room, powder room and laundry room round out the first floor. Upstairs, you'll find four bedrooms and three bathrooms and a continuation of handsome hardwood floors. The primary suite has a walk-in closet and luxury en-suite bath with soaking tub, walk-in shower and stylish tile. In the lower level, enjoy a finished rec room, bedroom and bathroom. The corner, oversized lot provides a fully fenced side yard and stamped concrete patio. Located within the Carson Elementary School boundaries, close to Hill Middle and Graland Country Day Schools. Walk or ride your bike to Crestmoor, Robinson and Cramner Parks. Enjoy amenities at 9th and Colorado Blvd and world class shopping and dining in Cherry Creek North.
Location
State CO
County Denver
Zoning E-SU-G
Rooms
Basement Partial
Interior
Interior Features Breakfast Nook, Open Floorplan, Pantry, Primary Suite, Quartz Counters, Utility Sink
Heating Forced Air
Cooling Air Conditioning-Room
Flooring Carpet, Tile, Wood
Fireplaces Number 1
Fireplaces Type Gas Log, Living Room
Fireplace Y
Appliance Dishwasher, Microwave, Range, Range Hood, Refrigerator
Exterior
Exterior Feature Lighting, Private Yard, Rain Gutters
Garage Spaces 2.0
Fence Full
Utilities Available Electricity Connected, Natural Gas Connected
Roof Type Concrete
Total Parking Spaces 5
Garage Yes
Building
Lot Description Corner Lot, Landscaped, Level
Sewer Public Sewer
Water Public
Level or Stories Two
Structure Type Brick
Schools
Elementary Schools Carson
Middle Schools Hill
High Schools George Washington
School District Denver 1
Others
Senior Community No
Ownership Corporation/Trust
Acceptable Financing Cash, Conventional, Other
Listing Terms Cash, Conventional, Other
Special Listing Condition None
Read Less Info
Want to know what your home might be worth? Contact us for a FREE valuation!

Our team is ready to help you sell your home for the highest possible price ASAP

© 2024 METROLIST, INC., DBA RECOLORADO® – All Rights Reserved
6455 S. Yosemite St., Suite 500 Greenwood Village, CO 80111 USA
Bought with Coldwell Banker Global Luxury Denver
GET MORE INFORMATION

Broker-Associate, REALTOR® | Lic# ER 40015768







