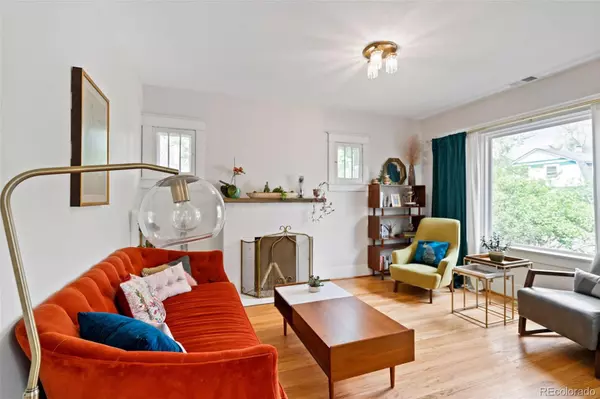$850,000
$799,000
6.4%For more information regarding the value of a property, please contact us for a free consultation.
3 Beds
2 Baths
1,540 SqFt
SOLD DATE : 06/09/2022
Key Details
Sold Price $850,000
Property Type Single Family Home
Sub Type Single Family Residence
Listing Status Sold
Purchase Type For Sale
Square Footage 1,540 sqft
Price per Sqft $551
Subdivision Platt Park
MLS Listing ID 9400359
Sold Date 06/09/22
Style Bungalow
Bedrooms 3
Full Baths 1
Three Quarter Bath 1
HOA Y/N No
Abv Grd Liv Area 872
Originating Board recolorado
Year Built 1924
Annual Tax Amount $3,271
Tax Year 2021
Acres 0.11
Property Description
Welcome home to this charming Platt Park Bungalow. Walk inside and enjoy the quaint, sunlit living room adjoined to the dining room and updated kitchen with stainless steel appliances. Brand new windows throughout the home flood the main level with natural light. On the main floor, original light fixtures add a 1920's elegance to the home and LED lighting throughout the home brings warmth to every occasion. Original hardwood floors grace the main level and have recently been refinished and restored to their original glory. With three bedrooms and two bathrooms there is plenty of space for an office, nursery, guests and comfortable master suite. A cozy, spacious master suite in the lower level with an egress window which illuminates the room with sunshine.
Walk out to the backyard and enjoy a new concrete walkway and patio. An architectural planting plan for the backyard will be offered, as it is waiting to be cultivated. Additional updates in the last two years include a brand new roof, air conditioning system for the main level, a new hot water heater, new ejector pit pump as well as replacing all cast iron plumbing throughout the house.
The location is great-a quick walk to the Pearl Street Market on Sundays, plenty of delicious restaurants on Broadway, and less than a mile from Washington Park. Come and see your new home!
Location
State CO
County Denver
Zoning U-SU-B1
Rooms
Basement Finished, Partial
Main Level Bedrooms 2
Interior
Heating Natural Gas, Radiant Floor
Cooling Central Air
Flooring Carpet, Tile, Wood
Fireplaces Number 1
Fireplaces Type Living Room, Wood Burning
Fireplace Y
Appliance Dishwasher, Disposal, Dryer, Oven, Range, Refrigerator, Washer
Exterior
Garage Spaces 2.0
Fence Full
Roof Type Composition
Total Parking Spaces 2
Garage No
Building
Lot Description Level
Foundation Concrete Perimeter
Sewer Public Sewer
Water Public
Level or Stories One
Structure Type Brick, Frame
Schools
Elementary Schools Mckinley-Thatcher
Middle Schools Grant
High Schools South
School District Denver 1
Others
Senior Community No
Ownership Agent Owner
Acceptable Financing Cash, Conventional, FHA, VA Loan
Listing Terms Cash, Conventional, FHA, VA Loan
Special Listing Condition None
Read Less Info
Want to know what your home might be worth? Contact us for a FREE valuation!

Our team is ready to help you sell your home for the highest possible price ASAP

© 2024 METROLIST, INC., DBA RECOLORADO® – All Rights Reserved
6455 S. Yosemite St., Suite 500 Greenwood Village, CO 80111 USA
Bought with Engel & Volkers Denver
GET MORE INFORMATION

Broker-Associate, REALTOR® | Lic# ER 40015768







