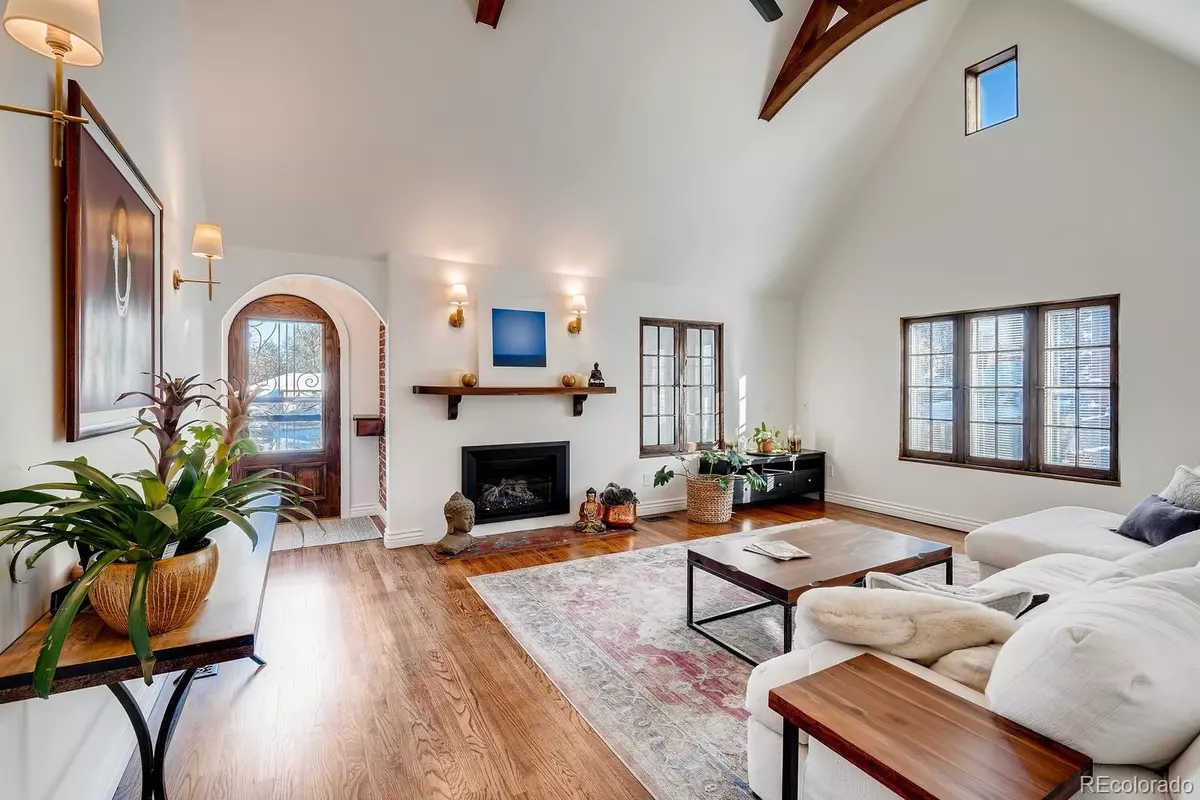$850,000
$850,000
For more information regarding the value of a property, please contact us for a free consultation.
5 Beds
4 Baths
3,102 SqFt
SOLD DATE : 03/04/2022
Key Details
Sold Price $850,000
Property Type Single Family Home
Sub Type Single Family Residence
Listing Status Sold
Purchase Type For Sale
Square Footage 3,102 sqft
Price per Sqft $274
Subdivision Mountain View Park
MLS Listing ID 7600878
Sold Date 03/04/22
Style Tudor
Bedrooms 5
Full Baths 3
Half Baths 1
HOA Y/N No
Abv Grd Liv Area 1,882
Originating Board recolorado
Year Built 1931
Annual Tax Amount $2,647
Tax Year 2020
Acres 0.22
Property Description
Incredible Denver Tudor in Mountain View, just blocks to Huston Lake and Park! This home offers incredible downtown views from the front porch, lovely light-filled rooms, all in a house that has been perfectly updated- keeping the incredible history of the home while updating with beautiful high end finishes for modern day living. The kitchen has all higher end Kitchenaid Pro-line appliances including a 6 burner gas stove, classic sop stone counters and custom cabinetry. The entry, living and dining room offer gorgeous vaulted ceilings, high end lighting and custom beams, and restored original 8 pane per panel windows! The master suite is to die for: large space, lovely privacy, incredible 6piece master bathroom, and a healthy walk in closet w/ custom built-ins and private washer/dryer. The lower level offers lots of natural light, a second kitchen/living/dining area, a gorgeous 5 piece bath w/ marble counters, and another private washer/dryer. This house has over 3100 sf of thoughtful living space inside the home, an attached oversized 2 car garage, and a detached 2 car garage, and sits on a beautiful well-planned 9370sf lot. Tons of indoor and outdoor living for everyone! Outside features include custom landscaping in front/back yard, fruit trees, raised garden beds w/drip and spray irrigation throughout. lots of green space to run around, and plenty of flat work to accommodate multiple sitting areas for outdoor dining, living, etc. All conveniently located in Denver!
Location
State CO
County Denver
Zoning E-SU-DX
Rooms
Basement Daylight, Finished, Full
Main Level Bedrooms 3
Interior
Interior Features Ceiling Fan(s), Entrance Foyer, Granite Counters, High Ceilings, High Speed Internet, In-Law Floor Plan, Jack & Jill Bathroom, Primary Suite, Smoke Free, Vaulted Ceiling(s)
Heating Forced Air
Cooling Central Air
Flooring Carpet, Tile, Wood
Fireplaces Number 2
Fireplaces Type Basement, Family Room, Insert, Living Room
Fireplace Y
Appliance Convection Oven, Dishwasher, Disposal, Dryer, Oven, Range, Range Hood, Refrigerator, Self Cleaning Oven, Washer
Laundry In Unit
Exterior
Exterior Feature Dog Run, Garden, Lighting, Private Yard, Rain Gutters, Smart Irrigation
Parking Features Concrete, Dry Walled, Exterior Access Door, Finished, Insulated Garage, Lighted, Oversized Door, Storage
Garage Spaces 4.0
Fence Full
Utilities Available Cable Available, Electricity Available, Electricity Connected, Internet Access (Wired), Natural Gas Available, Natural Gas Connected
View City
Roof Type Composition
Total Parking Spaces 4
Garage Yes
Building
Lot Description Irrigated, Landscaped, Level, Near Public Transit, Sprinklers In Front, Sprinklers In Rear
Foundation Structural
Sewer Public Sewer
Water Public
Level or Stories Three Or More
Structure Type Brick
Schools
Elementary Schools Valverde
Middle Schools Kepner
High Schools West
School District Denver 1
Others
Senior Community No
Ownership Agent Owner
Acceptable Financing Cash, Conventional, FHA, VA Loan
Listing Terms Cash, Conventional, FHA, VA Loan
Special Listing Condition None
Read Less Info
Want to know what your home might be worth? Contact us for a FREE valuation!

Our team is ready to help you sell your home for the highest possible price ASAP

© 2024 METROLIST, INC., DBA RECOLORADO® – All Rights Reserved
6455 S. Yosemite St., Suite 500 Greenwood Village, CO 80111 USA
Bought with BANYAN REAL ESTATE LLC
GET MORE INFORMATION

Broker-Associate, REALTOR® | Lic# ER 40015768







