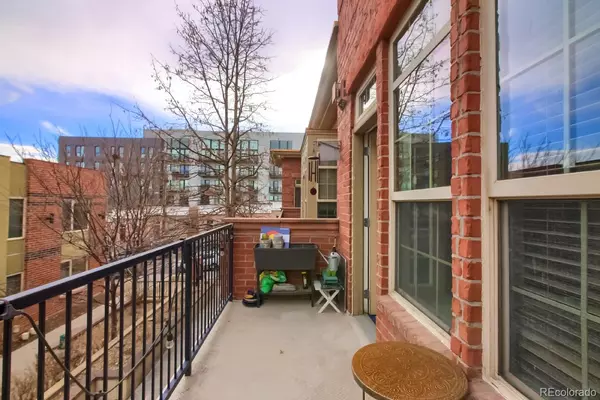$700,000
$710,000
1.4%For more information regarding the value of a property, please contact us for a free consultation.
2 Beds
3 Baths
1,448 SqFt
SOLD DATE : 04/26/2022
Key Details
Sold Price $700,000
Property Type Multi-Family
Sub Type Multi-Family
Listing Status Sold
Purchase Type For Sale
Square Footage 1,448 sqft
Price per Sqft $483
Subdivision Highlands
MLS Listing ID 6564575
Sold Date 04/26/22
Style Contemporary, Urban Contemporary
Bedrooms 2
Full Baths 1
Half Baths 1
Three Quarter Bath 1
Condo Fees $500
HOA Fees $500/mo
HOA Y/N Yes
Abv Grd Liv Area 1,448
Originating Board recolorado
Year Built 2000
Annual Tax Amount $2,892
Tax Year 2020
Acres 0.89
Property Description
Luxury LoHi Townhome in the heart of it all.
Premium location amongst some of Denver's most desired real estate.
Deliciously close to Linger and Little Man Ice Cream, El-Five, Ronin Sushi, LoHi Steak House, Williams & Graham, Avanti, and so much more!
The beautiful brick facade is reminiscent of the NY Village.
Walkup Townhome with private entrance, expansive open spaces, high ceilings, showered with natural light from a wall of windows leading to a considerable-sized terrace.
The stunning home is immaculately maintained and includes a spacious main-level with high ceilings, a modern kitchen, dining room, living room, convenient half bath; a perfect mix of modern and contemporary design creates a warm, vibrant, spacious, and inviting place to enjoy with family and friends.
The owner's suite is simply massive, engulfed in light, with an en-suite bath and large custom closet. Muck like the owner's suite, the private owner's terrace provides ample space for family and friends to enjoy the breathtaking views.
Location
State CO
County Denver
Zoning C-MX-5
Interior
Interior Features Eat-in Kitchen, Five Piece Bath, Granite Counters, Kitchen Island, Primary Suite, Open Floorplan, Smoke Free, Walk-In Closet(s), Wired for Data
Heating Floor Furnace, Forced Air, Natural Gas
Cooling Central Air
Flooring Wood
Fireplaces Number 1
Fireplaces Type Electric, Family Room
Fireplace Y
Appliance Dishwasher, Disposal, Microwave, Oven
Laundry In Unit
Exterior
Exterior Feature Balcony
Parking Features Heated Garage
Garage Spaces 1.0
Utilities Available Cable Available, Natural Gas Available
View City, Mountain(s)
Roof Type Tar/Gravel
Total Parking Spaces 1
Garage Yes
Building
Lot Description Corner Lot, Landscaped, Near Public Transit, Sprinklers In Front, Sprinklers In Rear
Sewer Public Sewer
Water Public
Level or Stories Two
Structure Type Brick
Schools
Elementary Schools Edison
Middle Schools Skinner
High Schools North
School District Denver 1
Others
Senior Community No
Ownership Individual
Acceptable Financing Cash, Conventional
Listing Terms Cash, Conventional
Special Listing Condition None
Read Less Info
Want to know what your home might be worth? Contact us for a FREE valuation!

Our team is ready to help you sell your home for the highest possible price ASAP

© 2024 METROLIST, INC., DBA RECOLORADO® – All Rights Reserved
6455 S. Yosemite St., Suite 500 Greenwood Village, CO 80111 USA
Bought with LiTing Realty LLC
GET MORE INFORMATION

Broker-Associate, REALTOR® | Lic# ER 40015768







