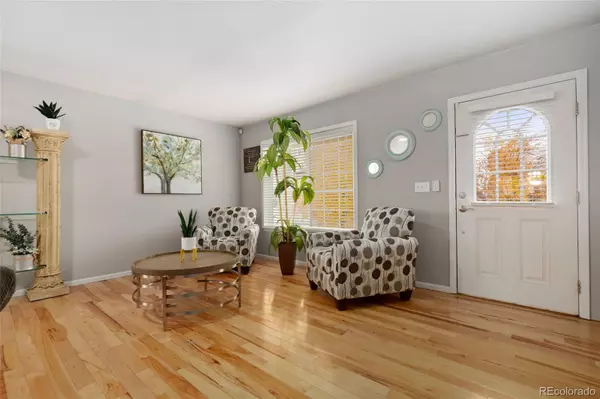$605,000
$575,000
5.2%For more information regarding the value of a property, please contact us for a free consultation.
3 Beds
3 Baths
4,174 SqFt
SOLD DATE : 12/22/2021
Key Details
Sold Price $605,000
Property Type Single Family Home
Sub Type Single Family Residence
Listing Status Sold
Purchase Type For Sale
Square Footage 4,174 sqft
Price per Sqft $144
Subdivision Green Valley Ranch
MLS Listing ID 5885214
Sold Date 12/22/21
Style Spanish
Bedrooms 3
Full Baths 2
Half Baths 1
HOA Y/N No
Abv Grd Liv Area 2,835
Originating Board recolorado
Year Built 2007
Annual Tax Amount $3,737
Tax Year 2020
Acres 0.1
Property Description
Sensational two-story corner lot home in Green Valley Ranch, backing to open space! The main level features glistening hardwood flooring and an open floor plan. The spacious living room flows effortlessly into the dining room and chef's kitchen which is complete with attractive granite countertops, sleek stainless steel appliances, and a plethora of cabinet and pantry space. Upstairs, the primary suite boasts an oversized floor plan and a luxurious ensuite bathroom with dual vanities and a remarkable walk-in closet. Find two additional bedrooms with walk-in closets down the hall and an updated full bathroom. The upstairs also houses a versatile loft area, perfect as a secondary living room or home office. Discover more square footage in the finished basement! This area was finished this year and includes an expansive recreation room with a brand new sauna. Dine al fresco on the back concrete patio or sip your morning cup of coffee on the covered front porch while you enjoy beautiful mountain views. When you're not enjoying all the luxuries this home has to offer, take advantage of nearby shopping, restaurants, and parks in Green Valley Ranch along with a wonderful golf course located just across the street! Updates completed this year include a new washer and dryer with included warranty and an updated paint job on the lower level with casing and framing windows.
Location
State CO
County Denver
Zoning SFR
Rooms
Basement Finished, Full, Sump Pump
Interior
Interior Features Eat-in Kitchen, Granite Counters, Primary Suite, Open Floorplan, Pantry, Radon Mitigation System, Sauna, Smoke Free, Walk-In Closet(s)
Heating Electric, Hot Water, Natural Gas
Cooling Central Air
Flooring Carpet, Wood
Fireplace Y
Appliance Disposal, Dryer, Microwave, Range, Refrigerator, Self Cleaning Oven, Sump Pump, Washer
Exterior
Exterior Feature Private Yard
Parking Features Driveway-Brick
Garage Spaces 2.0
Fence Full
Utilities Available Cable Available, Electricity Available, Electricity Connected, Natural Gas Available, Natural Gas Connected, Phone Available
Roof Type Spanish Tile
Total Parking Spaces 2
Garage Yes
Building
Lot Description Corner Lot, Level, Sprinklers In Front
Sewer Public Sewer
Water Public
Level or Stories Two
Structure Type Stucco
Schools
Elementary Schools Omar D. Blair Charter School
Middle Schools Mcglone
High Schools High Tech Ec
School District Denver 1
Others
Senior Community No
Ownership Individual
Acceptable Financing Cash, Conventional, FHA, VA Loan
Listing Terms Cash, Conventional, FHA, VA Loan
Special Listing Condition None
Pets Allowed Yes
Read Less Info
Want to know what your home might be worth? Contact us for a FREE valuation!

Our team is ready to help you sell your home for the highest possible price ASAP

© 2024 METROLIST, INC., DBA RECOLORADO® – All Rights Reserved
6455 S. Yosemite St., Suite 500 Greenwood Village, CO 80111 USA
Bought with Keller Williams Realty LLC
GET MORE INFORMATION

Broker-Associate, REALTOR® | Lic# ER 40015768







