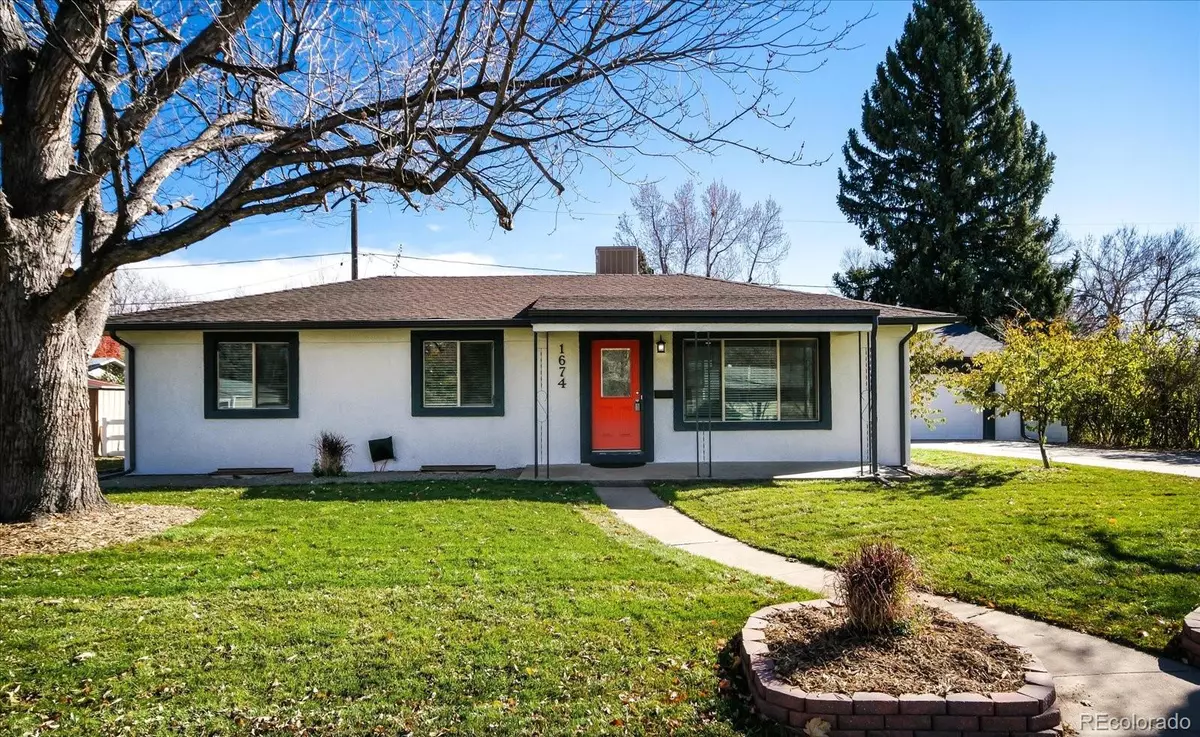$773,450
$799,000
3.2%For more information regarding the value of a property, please contact us for a free consultation.
4 Beds
3 Baths
2,214 SqFt
SOLD DATE : 12/07/2021
Key Details
Sold Price $773,450
Property Type Single Family Home
Sub Type Single Family Residence
Listing Status Sold
Purchase Type For Sale
Square Footage 2,214 sqft
Price per Sqft $349
Subdivision Virginia Village
MLS Listing ID 9942915
Sold Date 12/07/21
Style Contemporary
Bedrooms 4
Full Baths 1
Three Quarter Bath 2
HOA Y/N No
Abv Grd Liv Area 1,118
Originating Board recolorado
Year Built 1955
Annual Tax Amount $2,266
Tax Year 2020
Acres 0.19
Property Description
Completely Updated and Remodeled! 4 Bedroom, Finished Basement, 3 Bathroom, Energy Efficient Solar Home located in the heart of Virginia Village! Features of this extraordinary home include - New Boiler (Nov. 2021), new interior/exterior paint, new flooring throughout, new stainless appliances, new window coverings, updated Bathrooms, new front/back sprinkler system and sod, rare oversized 2.5 Car/832 SF detached garage w/cabinetry for storage and More! Inviting curb appeal and a spacious open concept floor plan provides the backdrop for this homes comfort and livability. Main floor Living Room, Dining Room and gourmet Kitchen outfitted w/new cabinets providing an ample amount of storage and pantry space, stainless appliances - gas stove/range hood and Quartz counters. All Bathrooms have been beautifully updated w/modern tile, finishes and fixtures. 2 main floor Bedrooms including a Master Retreat complete w/extra deep closet and an en-suite 3/4 Spa Bathroom w/custom barn door. The Finished Basement offers 1,094 SF of additional living space showcasing new carpet, new boiler, Bonus room w/wet bar area, 3/4 Bathroom, Laundry w/washer and dryer included plus 2 generously sized Bedrooms providing the perfect opportunity for private guest suite or study/home office workspace! Parking isn’t an issue with the rare oversized 2.5-Car detached Garage plus extended driveway. New front and back sprinkler system and sod plus mature landscaping and a private fenced yard featuring a covered patio provides the perfect place for entertaining or casual outdoor living. Excellent Virginia Village location w/convenient access to I25, shopping, dining and all the area offers. Don’t miss the opportunity to be a part of this vibrant neighborhood!
Location
State CO
County Denver
Zoning S-SU-D
Rooms
Basement Finished, Full, Interior Entry
Main Level Bedrooms 2
Interior
Interior Features Eat-in Kitchen, Primary Suite, Open Floorplan, Pantry, Quartz Counters, Utility Sink
Heating Baseboard, Hot Water
Cooling Evaporative Cooling
Flooring Carpet, Tile, Wood
Fireplace N
Appliance Dishwasher, Disposal, Dryer, Microwave, Oven, Range Hood, Refrigerator, Washer
Laundry In Unit
Exterior
Exterior Feature Private Yard
Parking Features Exterior Access Door, Oversized
Garage Spaces 2.0
Fence Full
Roof Type Composition
Total Parking Spaces 2
Garage No
Building
Lot Description Landscaped, Sprinklers In Front, Sprinklers In Rear
Foundation Slab
Sewer Public Sewer
Water Public
Level or Stories One
Structure Type Frame, Stucco
Schools
Elementary Schools Ellis
Middle Schools Merrill
High Schools Thomas Jefferson
School District Denver 1
Others
Senior Community No
Ownership Corporation/Trust
Acceptable Financing Cash, Conventional, FHA, VA Loan
Listing Terms Cash, Conventional, FHA, VA Loan
Special Listing Condition None
Read Less Info
Want to know what your home might be worth? Contact us for a FREE valuation!

Our team is ready to help you sell your home for the highest possible price ASAP

© 2024 METROLIST, INC., DBA RECOLORADO® – All Rights Reserved
6455 S. Yosemite St., Suite 500 Greenwood Village, CO 80111 USA
Bought with CHERRY POINT PROPERTIES
GET MORE INFORMATION

Broker-Associate, REALTOR® | Lic# ER 40015768







