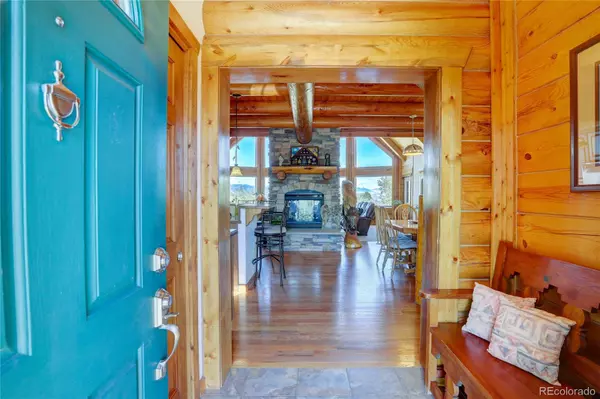$1,415,000
$1,375,000
2.9%For more information regarding the value of a property, please contact us for a free consultation.
4 Beds
4 Baths
3,945 SqFt
SOLD DATE : 11/08/2021
Key Details
Sold Price $1,415,000
Property Type Single Family Home
Sub Type Single Family Residence
Listing Status Sold
Purchase Type For Sale
Square Footage 3,945 sqft
Price per Sqft $358
Subdivision Chatfield East
MLS Listing ID 1903608
Sold Date 11/08/21
Style Mountain Contemporary
Bedrooms 4
Full Baths 3
Half Baths 1
Condo Fees $250
HOA Fees $20/ann
HOA Y/N Yes
Abv Grd Liv Area 2,575
Originating Board recolorado
Year Built 2006
Annual Tax Amount $7,245
Tax Year 2020
Lot Size 3 Sqft
Acres 3.83
Property Description
Welcome to this exquisite custom log home on nearly four acres located in the Chatfield East Community. Stone tile inlay greets you into the soaring great room that frames the most spectacular mountain views and vivid sunsets. This space connects to the full length trex deck that scans the mountains and the Denver City Scape. Exceptional quality resonates throughout this one-of-a-kind ranch style estate. Newer Stainless Steel appliances, gas cooktop and breakfast bar tucks in the gourmet kitchen. Charming wood floors frame the towering double sided stone gas fireplace enjoyed by the dining and great room. Main bedroom with five-piece en-suite inclusive of jetted tub, walk in closet and access to the deck which can host a hot tub. Two guest retreats joined by a Jack-n-Jill Bath with duel sinks, the spacious laundry room with utility sink and ample cabinetry round out the main level. An added feature is the loft, perfect for home office or media room with wide open views. Solid wood doors are consistent throughout this home. The lower level flows to an expansive family room framed by panoramic windows and another gas fireplace, a guest bedroom that also features mountain views, full bathroom and flex room that can be an additional bedroom, office, gym or storage. This level extends to the walk out patio, another great spot to enjoy privacy and entertaining along with the trickling sound of the water feature. Oversized three car garage with 8 ft doors will host all your larger vehicles with room for toys. Located on nearly four manicured acres with over 60 trees this parcel will allow up to four horses and RV storage with both public water and well water. The vast open space of this lot along with close proximity to Chatfield State Park, bike and walking trails and easy access to downtown makes for the perfect Colorado home. Additional Features: Sierra Pacific Windows, tankless hot water heater, newer roof, new deck and railing, newer AC, radon mitigation system.
Location
State CO
County Douglas
Zoning RR
Rooms
Basement Finished, Full, Sump Pump, Walk-Out Access
Main Level Bedrooms 3
Interior
Interior Features Ceiling Fan(s), Entrance Foyer, Five Piece Bath, High Ceilings, Jack & Jill Bathroom, Primary Suite, Open Floorplan, Radon Mitigation System, Smoke Free, Tile Counters, Utility Sink, Vaulted Ceiling(s), Walk-In Closet(s)
Heating Forced Air
Cooling Attic Fan, Central Air
Flooring Carpet, Tile, Wood
Fireplaces Number 2
Fireplaces Type Basement, Gas, Great Room
Fireplace Y
Appliance Cooktop, Dishwasher, Disposal, Microwave, Refrigerator, Self Cleaning Oven, Tankless Water Heater, Trash Compactor
Exterior
Exterior Feature Garden, Water Feature
Garage Circular Driveway, Driveway-Gravel, Finished, Insulated Garage, Oversized, Oversized Door
Garage Spaces 3.0
Utilities Available Electricity Connected, Natural Gas Connected
View City, Mountain(s)
Roof Type Composition
Total Parking Spaces 5
Garage Yes
Building
Lot Description Foothills, Landscaped, Level, Many Trees
Foundation Slab
Sewer Septic Tank
Water Public, Well
Level or Stories One
Structure Type Log
Schools
Elementary Schools Roxborough
Middle Schools Ranch View
High Schools Thunderridge
School District Douglas Re-1
Others
Senior Community No
Ownership Individual
Acceptable Financing Cash, Conventional, FHA, Jumbo, VA Loan
Listing Terms Cash, Conventional, FHA, Jumbo, VA Loan
Special Listing Condition None
Read Less Info
Want to know what your home might be worth? Contact us for a FREE valuation!

Our team is ready to help you sell your home for the highest possible price ASAP

© 2024 METROLIST, INC., DBA RECOLORADO® – All Rights Reserved
6455 S. Yosemite St., Suite 500 Greenwood Village, CO 80111 USA
Bought with Redfin Corporation
GET MORE INFORMATION

Broker-Associate, REALTOR® | Lic# ER 40015768







