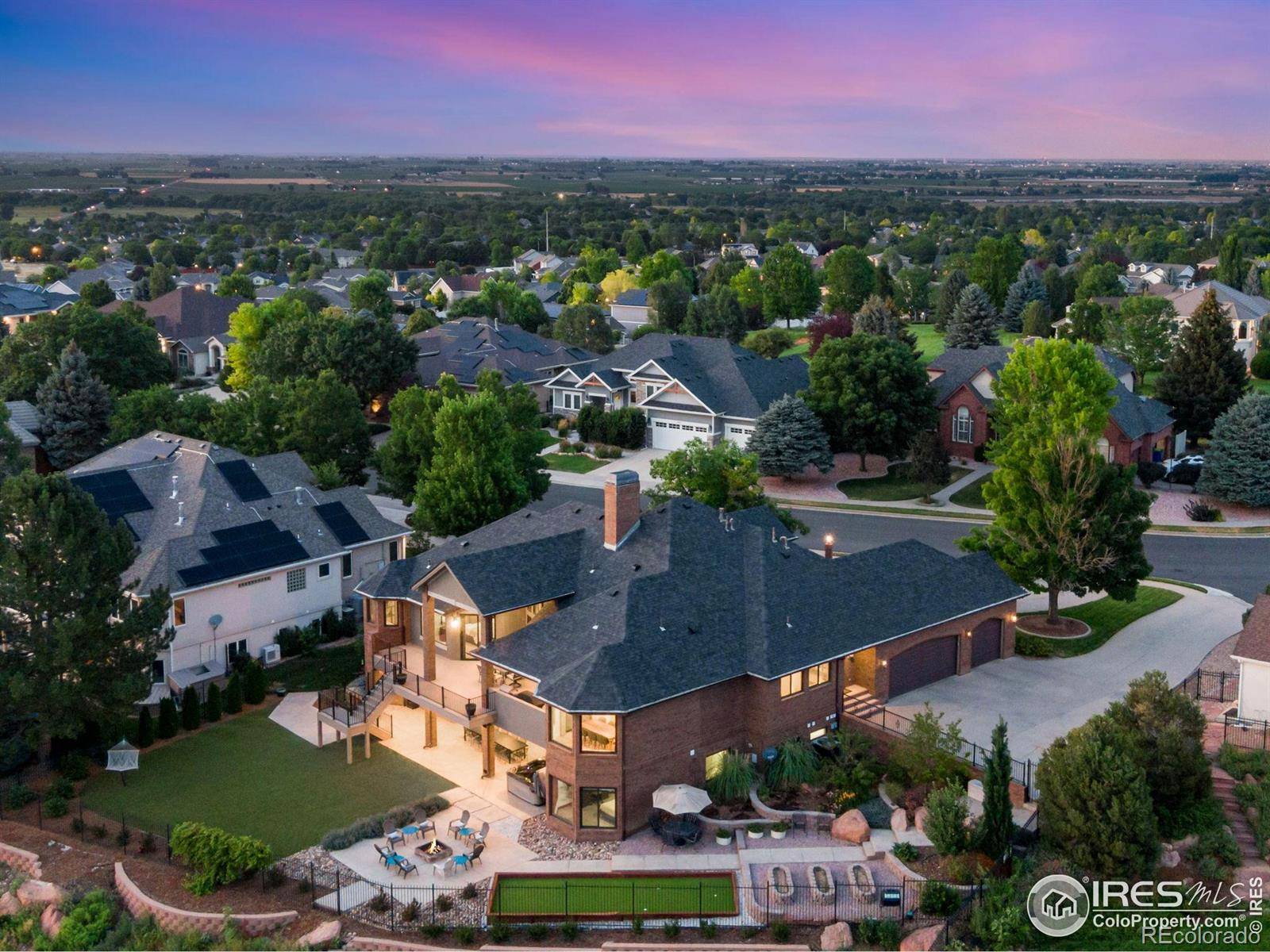4 Beds
5 Baths
6,726 SqFt
4 Beds
5 Baths
6,726 SqFt
Key Details
Property Type Single Family Home
Sub Type Single Family Residence
Listing Status Coming Soon
Purchase Type For Sale
Square Footage 6,726 sqft
Price per Sqft $215
Subdivision West Point
MLS Listing ID IR1039528
Style Contemporary
Bedrooms 4
Full Baths 2
Half Baths 2
Three Quarter Bath 1
Condo Fees $421
HOA Fees $421/qua
HOA Y/N Yes
Abv Grd Liv Area 3,379
Year Built 1998
Annual Tax Amount $6,419
Tax Year 2024
Lot Size 0.460 Acres
Acres 0.46
Property Sub-Type Single Family Residence
Source recolorado
Property Description
Location
State CO
County Weld
Zoning RES
Rooms
Basement Full, Walk-Out Access
Main Level Bedrooms 1
Interior
Interior Features Central Vacuum, Eat-in Kitchen, Five Piece Bath, In-Law Floorplan, Jack & Jill Bathroom, Kitchen Island, Open Floorplan, Pantry, Primary Suite, Radon Mitigation System, Smart Thermostat, Vaulted Ceiling(s), Walk-In Closet(s), Wet Bar
Heating Forced Air
Cooling Ceiling Fan(s), Central Air
Flooring Wood
Fireplaces Type Basement, Family Room, Gas, Gas Log, Great Room, Living Room
Equipment Satellite Dish
Fireplace N
Appliance Bar Fridge, Dishwasher, Disposal, Double Oven, Dryer, Humidifier, Microwave, Oven, Refrigerator, Self Cleaning Oven, Washer
Exterior
Exterior Feature Dog Run, Spa/Hot Tub
Parking Features Heated Garage, Oversized, Oversized Door
Garage Spaces 3.0
Utilities Available Cable Available, Electricity Available, Internet Access (Wired), Natural Gas Available
View City, Mountain(s), Plains
Roof Type Composition
Total Parking Spaces 3
Garage Yes
Building
Lot Description Cul-De-Sac, Level, Open Space, Rolling Slope, Sprinklers In Front
Sewer Public Sewer
Water Public
Level or Stories One
Structure Type Brick,Stucco,Frame
Schools
Elementary Schools Mcauliffe
Middle Schools Franklin
High Schools Northridge
School District Greeley 6
Others
Ownership Individual
Acceptable Financing Cash, Conventional, VA Loan
Listing Terms Cash, Conventional, VA Loan

6455 S. Yosemite St., Suite 500 Greenwood Village, CO 80111 USA
GET MORE INFORMATION
Broker - Owner | Lic# ER 40015768







